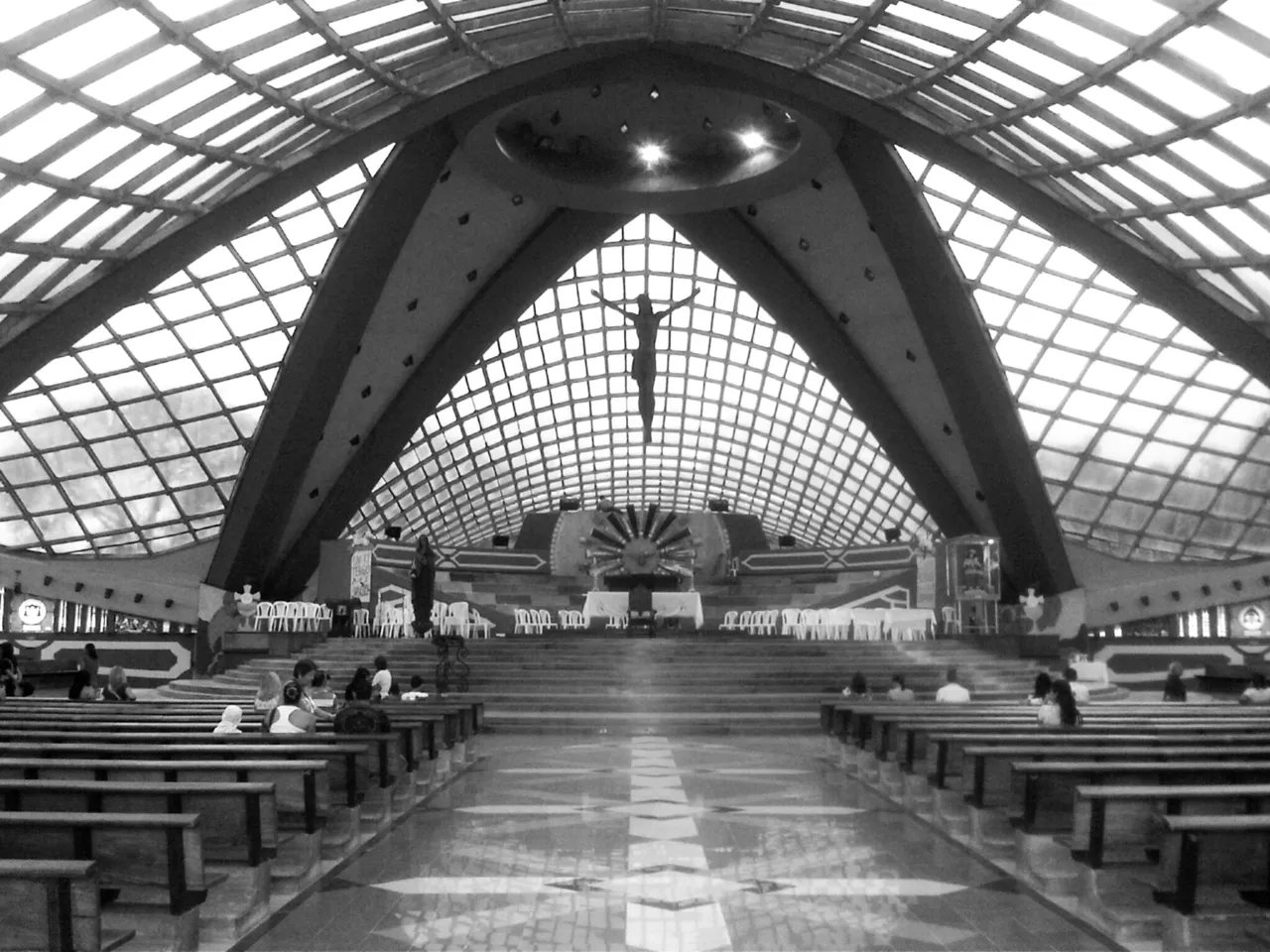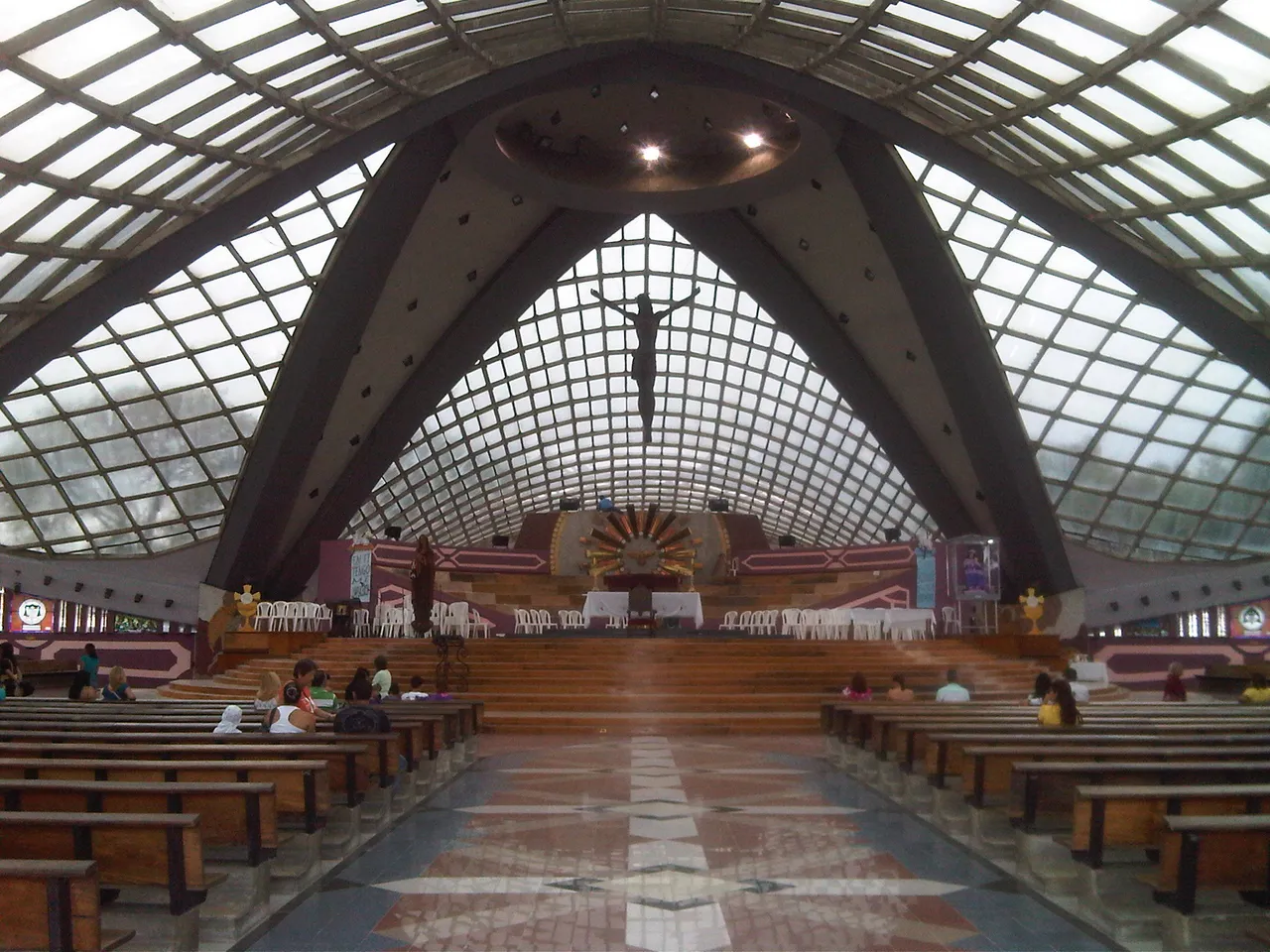“La vida es una buena foto en blanco y negro. Hay blanco, hay negro, y un montón de sombras en medio”
Karl Heiner

Catedral de Barquisimeto
La Catedral de Nuestra Señora del Carmen o Catedral de Barquisimeto es un templo católico, ubicado en la Av. Venezuela entre las calles 29 y 30 de esta cuidad del occidente venezolano. Sería el primer proyecto de envergadura del arquitecto Jahn Bergkamp, iniciándose su construcción en 1953, siendo inaugurada en 1968. Es una obra de ingeniería que fue calificada como bastante avanzada para su época. Esta edificación nada convencional, tiene forma de paraboloide hiperbólico que le confiere un aspecto “similar a una flor de cuatro pétalos”, para lo cual se requirió de extensivos cálculos estructurales, así como extremo cuidado y precisión durante su construcción. El techo de la catedral está formado por paneles de acrílico soportados por una red de nervios hechos con cables de acero post-tensados, y que serían recubiertos de concreto para protegerlos de la acción corrosiva de la intemperie.
En las cuatro alas de la estructura se encuentran los asientos para los visitantes del templo. En la unión de sus alas se ubica una torre central y es prácticamente el espacio donde se sitúa el altar. Como aspecto a destacar, cabe citar que esta catedral posee una distribución arquitectónica ideal que permite una adecuada ventilación de la totalidad de sus espacios, sin hacer uso de mecanismos de ventilación o extracción de aire.

The Cathedral of Our Lady of Carmen or Cathedral of Barquisimeto is a Catholic temple, located on Av. Venezuela between 29th and 30th streets of this city in western Venezuela. It would be the first major project of the architect Jahn Bergkamp, beginning its construction in 1953, being inaugurated in 1968. It is a work of engineering that was qualified as quite advanced for its time. This unconventional building has a hyperbolic paraboloid shape that gives it a "similar to a four-petalled flower" appearance, for which extensive structural calculations were required as well as extreme care and precision during its construction. The roof of the cathedral is formed by acrylic panels supported by a network of nerves made with post-tensioned steel cables, which would be covered with concrete to protect them from the corrosive action of the weather.
In the four wings of the structure are seats for visitors to the temple. In the union of its wings a central tower is located and it is practically the space where the altar is located. As an aspect to be highlighted, it is worth mentioning that this cathedral has an ideal architectural distribution that allows adequate ventilation of all of its spaces, without using ventilation or air extraction mechanisms.

La fotografía original fue tomada a color, durante un recorrido que realizara en la Semana Santa del año 2011 a diversos templos católicos, formando parte de mi archivo personal. Para intervenir la fotografía, usé el editor PicsArt de mi smartphone actual.

The original photograph was taken in color, during a tour that took place in the Holy Week of 2011 to various Catholic churches, forming part of my personal archive. To intervene the photograph, I used the PicsArt editor of my current smartphone.
This is my entry for the #monomad challenge. This is an initiative of @monochromes. I hope you enjoy it.
Esta es mi participación para el desafío #monomad. Esta es una iniciativa de @monochromes. Espero que lo disfruten.

- Cámara: BlackBerry 8900
- Editor: PicsArt
- Locación: Barquisimeto, Lara, Venezuela
- Fecha: 21-04-2011
Si les gustó este Post, los invito a apoyar mi trabajo siguiendo mi cuenta @manuelgil64 dejando sus comentarios y votando
¡Gracias!
Posted from my blog with SteemPress : http://manuelgil64steemit.epizy.com/wp/2019/02/27/monomad-catedral-de-barquisimeto/